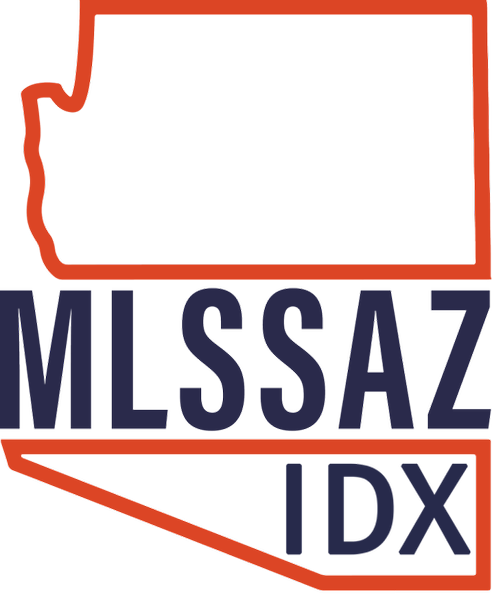OPEN HOUSE
Wed Apr 23, 12:00pm - 2:00pm
UPDATED:
Key Details
Property Type Townhouse
Sub Type Townhouse
Listing Status Active
Purchase Type For Sale
Square Footage 1,094 sqft
Price per Sqft $365
Subdivision The Villas At Rancho Sin Vacas (1-72)
MLS Listing ID 22504085
Style Patio Home
Bedrooms 2
Full Baths 2
Construction Status Existing
HOA Y/N Yes
Year Built 1985
Annual Tax Amount $2,343
Tax Year 2024
Lot Size 1,742 Sqft
Acres 0.04
Property Sub-Type Townhouse
Property Description
Location
State AZ
County Pima
Area North
Zoning Pima County - TR
Rooms
Other Rooms Storage
Guest Accommodations None
Dining Room Dining Area
Kitchen Dishwasher, Electric Range, Garbage Disposal, Refrigerator
Interior
Interior Features Cathedral Ceilings, Ceiling Fan(s), Dual Pane Windows, Skylights, Split Bedroom Plan, Storage, Vaulted Ceilings, Walk In Closet(s)
Hot Water Electric
Heating Electric, Forced Air
Cooling Ceiling Fans, Central Air
Flooring Ceramic Tile, Mexican Tile
Fireplaces Number 1
Fireplaces Type Wood Burning
SPA None
Laundry Dryer, Laundry Closet, Washer
Exterior
Parking Features Detached
Fence None
Community Features Exercise Facilities, Gated, Lighted, Paved Street, Pool, Rec Center, Sidewalks, Spa
View Desert, Mountains, Sunset
Roof Type Tile
Handicap Access None
Road Frontage Paved
Private Pool No
Building
Lot Description East/West Exposure
Dwelling Type Townhouse
Story One
Sewer Connected
Water City
Level or Stories One
Structure Type Frame - Stucco,Stucco Finish
Construction Status Existing
Schools
Elementary Schools Harelson
Middle Schools Cross
High Schools Canyon Del Oro
School District Amphitheater
Others
Senior Community No
Acceptable Financing Cash, Conventional, FHA, Submit, VA
Horse Property No
Listing Terms Cash, Conventional, FHA, Submit, VA
Special Listing Condition None

- Albuquerque, New Mexico
- Anaheim, California
- Atlanta, Georgia
- Austin, Texas
- Chicago, Illinois
- Colorado Springs, Colorado
- Charlotte, North Carolina
- Detroit, Michigan
- Denver, Colorado
- Houston, Texas
- Las Vegas, Nevada
- Los Angeles, California
- Milwaukee, Wisconsin
- Nashville, Tennessee
- Miami, Florida
- Minneapolis, Minnesota
- Orlando, Florida
- New Orleans, Louisiana
- Phoenix, Arizona
- Portland, Oregon
- San Diego, California
- Salt Lake City, Utah
- Seattle, Washington
- Tampa, Florida



