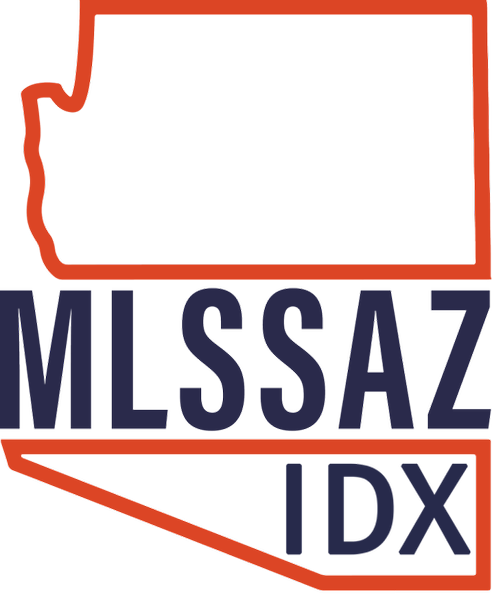UPDATED:
Key Details
Property Type Single Family Home
Sub Type Single Family Residence
Listing Status Active
Purchase Type For Sale
Square Footage 3,229 sqft
Price per Sqft $387
Subdivision Sunset North Resub
MLS Listing ID 22510652
Style Mediterranean
Bedrooms 3
Full Baths 2
Half Baths 1
Construction Status Existing
HOA Fees $143/mo
HOA Y/N Yes
Year Built 1993
Annual Tax Amount $7,968
Tax Year 2024
Lot Size 0.361 Acres
Acres 0.36
Property Sub-Type Single Family Residence
Property Description
Location
State AZ
County Pima
Community Tucson C. C.
Area Northeast
Zoning Pima County - CR2
Rooms
Other Rooms None
Guest Accommodations None
Dining Room Breakfast Nook, Formal Dining Room
Kitchen Dishwasher, Electric Cooktop, Electric Oven, Exhaust Fan, Garbage Disposal, Microwave, Refrigerator, Water Purifier, Wet Bar
Interior
Interior Features Dual Pane Windows, Foyer, High Ceilings 9+, Walk In Closet(s), Wall Paper, Water Purifier, Wet Bar
Hot Water Natural Gas
Heating Natural Gas, Zoned
Cooling Zoned
Flooring Carpet, Vinyl, Wood
Fireplaces Number 1
Fireplaces Type Gas
SPA None
Laundry Laundry Room
Exterior
Exterior Feature BBQ, Fountain, Plantation Shutters
Parking Features Attached Garage Cabinets, Electric Door Opener, Separate Storage Area
Garage Spaces 2.0
Fence Block
Pool None
Community Features Gated, Paved Street
View Mountains, Residential
Roof Type Tile
Handicap Access None
Road Frontage Paved
Private Pool No
Building
Lot Description Corner Lot, North/South Exposure
Dwelling Type Single Family Residence
Story One
Sewer Connected
Water City
Level or Stories One
Structure Type Masonry Stucco
Construction Status Existing
Schools
Elementary Schools Fruchthendler
Middle Schools Booth-Fickett Math/Science Magnet
High Schools Sabino
School District Tusd
Others
Senior Community No
Acceptable Financing Cash, Conventional, VA
Horse Property No
Listing Terms Cash, Conventional, VA
Special Listing Condition None

- Albuquerque, New Mexico
- Anaheim, California
- Atlanta, Georgia
- Austin, Texas
- Chicago, Illinois
- Colorado Springs, Colorado
- Charlotte, North Carolina
- Detroit, Michigan
- Denver, Colorado
- Houston, Texas
- Las Vegas, Nevada
- Los Angeles, California
- Milwaukee, Wisconsin
- Nashville, Tennessee
- Miami, Florida
- Minneapolis, Minnesota
- Orlando, Florida
- New Orleans, Louisiana
- Phoenix, Arizona
- Portland, Oregon
- San Diego, California
- Salt Lake City, Utah
- Seattle, Washington
- Tampa, Florida



