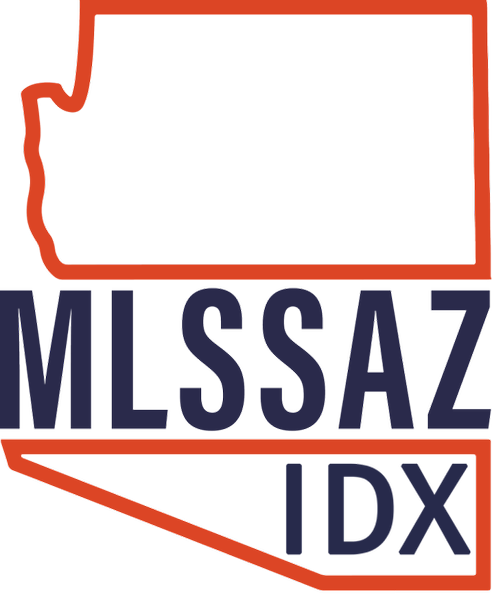UPDATED:
Key Details
Property Type Single Family Home
Sub Type Single Family Residence
Listing Status Active
Purchase Type For Sale
Square Footage 2,190 sqft
Price per Sqft $244
Subdivision River Walk (1-140)
MLS Listing ID 22511116
Style Contemporary
Bedrooms 3
Full Baths 3
Construction Status Existing
HOA Fees $168/mo
HOA Y/N Yes
Year Built 2011
Annual Tax Amount $3,667
Tax Year 2025
Lot Size 2,309 Sqft
Acres 0.05
Property Sub-Type Single Family Residence
Property Description
Location
State AZ
County Pima
Area North
Zoning Tucson - R3
Rooms
Other Rooms Den
Guest Accommodations None
Dining Room Breakfast Bar, Dining Area
Kitchen Dishwasher, Electric Cooktop, Microwave, Refrigerator, Water Purifier
Interior
Interior Features Ceiling Fan(s), Walk In Closet(s)
Hot Water Electric
Heating Heat Pump
Cooling Ceiling Fans, Central Air
Flooring Carpet, Ceramic Tile
Fireplaces Type None
SPA None
Laundry Laundry Room
Exterior
Exterior Feature None
Parking Features Attached Garage/Carport
Garage Spaces 2.0
Fence Block, View Fence, Wrought Iron
Community Features Exercise Facilities, Gated, Jogging/Bike Path, Pool, Rec Center, Sidewalks, Spa
View None
Roof Type Metal,Tile
Handicap Access None
Road Frontage Paved
Private Pool No
Building
Lot Description Subdivided
Dwelling Type Single Family Residence
Story Two
Sewer Connected
Water City
Level or Stories Two
Structure Type Frame,Frame - Stucco,Wood Frame
Construction Status Existing
Schools
Elementary Schools Davidson
Middle Schools Doolen
High Schools Catalina
School District Tusd
Others
Senior Community No
Acceptable Financing Cash, Conventional, FHA, VA
Horse Property No
Listing Terms Cash, Conventional, FHA, VA
Special Listing Condition None

- Albuquerque, New Mexico
- Anaheim, California
- Atlanta, Georgia
- Austin, Texas
- Chicago, Illinois
- Colorado Springs, Colorado
- Charlotte, North Carolina
- Detroit, Michigan
- Denver, Colorado
- Houston, Texas
- Las Vegas, Nevada
- Los Angeles, California
- Milwaukee, Wisconsin
- Nashville, Tennessee
- Miami, Florida
- Minneapolis, Minnesota
- Orlando, Florida
- New Orleans, Louisiana
- Phoenix, Arizona
- Portland, Oregon
- San Diego, California
- Salt Lake City, Utah
- Seattle, Washington
- Tampa, Florida



